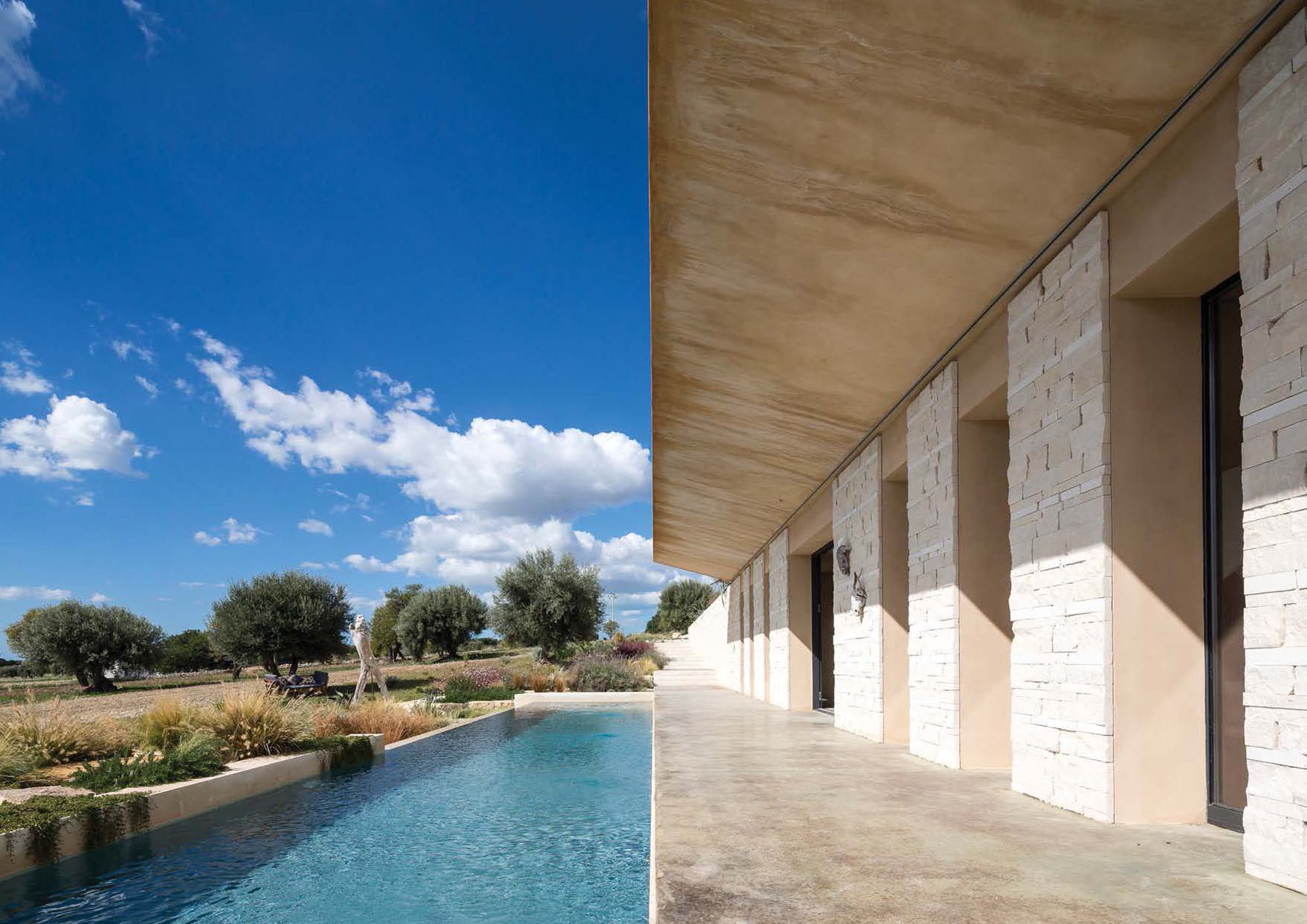Casa ECS
Casa ECS, with adjoining artist laboratory, is a residence built in the municipality of Scicli in a portion of territory of high landscape-environmental interest, just a few kilometers from the coast. In this area, the land follows its natural slope towards the sea: a sequence of terraces, contained by dry stone walls and planted with olive and carob trees, fades into the horizon. The project aims to achieve a calibrated graft and essential in the landscape. The building has a low environmental impact, both from a visual and landscape point of view and in terms of energy performance (the building is NZEB certified). The guiding idea of the project focuses on the construction of a retaining wall, covered in stone, as an element of further terracing, which corresponds to a change in level of the land to allow the insertion of the structure into the environment, pursuing the line of an addition consistent with the countryside plan and the historicity of the cultivated landscape. This wall contains the stairs that connect the two levels of the ground and becomes the main façade of the residence which, also due to the roof-garden covering, is integrates into the context.The same logic of attention to the historical sedimentation in the landscape governs the choice to create two courtyards on the north side which were created by subtracting a portion of the land.In plan, the spaces of the house are organized assuming geometric regularity and l the equivalence of the facing perspectives as guiding principles: the living room and the laboratory overlook the courtyards to the north and towards the sea to the south. This design choice gives the perception that the landscape passes through the internal space of the house.
Asking price 950,000 euros
This unique project offers the comforts of modern living together with considered environmental design blending harmoniously with the natural environment.


